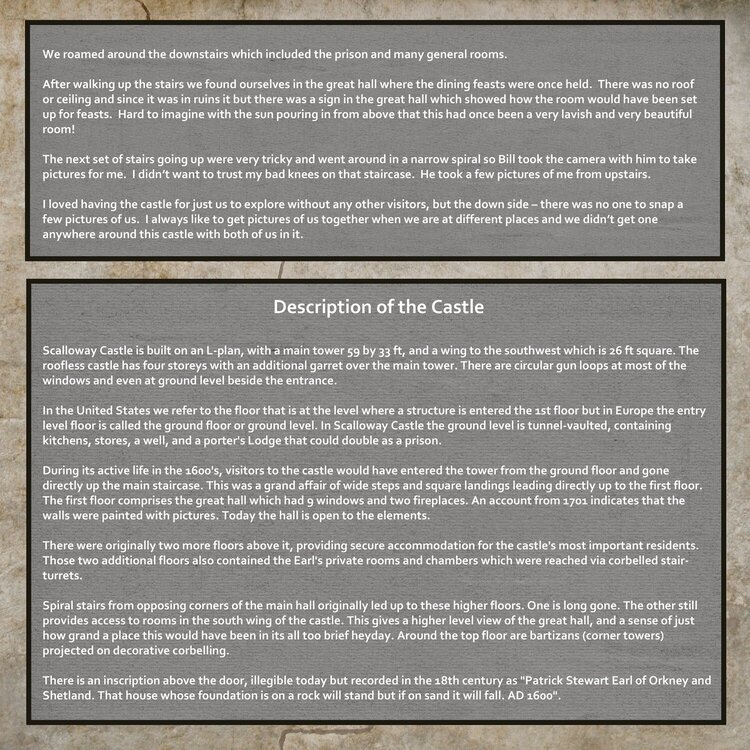

 Give a Cheer
Give a Cheer
We roamed around the downstairs which included the prison and many general rooms.
After walking up the stairs we found ourselves in the great hall where the dining feasts were once held. There was no roof or ceiling and since it was in ruins it but there was a sign in the great hall which showed how the room would have been set up for feasts. Hard to imagine with the sun pouring in from above that this had once been a very lavish and very beautiful room!
The next set of stairs going up were very tricky and went around in a narrow spiral so Bill took the camera with him to take pictures for me. I didn't want to trust my bad knees on that staircase. He took a few pictures of me from upstairs.
I loved having the castle for just us to explore without any other visitors, but the down side – there was no one to snap a few pictures of us. I always like to get pictures of us together when we are at different places and we didn't get one anywhere around this castle with both of us in it.
Description of the Castle
Scalloway Castle is built on an L-plan, with a main tower 59 by 33 ft, and a wing to the southwest which is 26 ft square. The roofless castle has four storeys with an additional garret over the main tower. There are circular gun loops at most of the windows and even at ground level beside the entrance.
In the United States we refer to the floor that is at the level where a structure is entered the 1st floor but in Europe the entry level floor is called the ground floor or ground level. In Scalloway Castle the ground level is tunnel-vaulted, containing kitchens, stores, a well, and a porter's Lodge that could double as a prison.
During its active life in the 1600's, visitors to the castle would have entered the tower from the ground floor and gone directly up the main staircase. This was a grand affair of wide steps and square landings leading directly up to the first floor. The first floor comprises the great hall which had 9 windows and two fireplaces. An account from 1701 indicates that the walls were painted with pictures. Today the hall is open to the elements.
There were originally two more floors above it, providing secure accommodation for the castle's most important residents. Those two additional floors also contained the Earl's private rooms and chambers which were reached via corbelled stair-turrets.
Spiral stairs from opposing corners of the main hall originally led up to these higher floors. One is long gone. The other still provides access to rooms in the south wing of the castle. This gives a higher level view of the great hall, and a sense of just how grand a place this would have been in its all too brief heyday. Around the top floor are bartizans (corner towers) projected on decorative corbelling.
There is an inscription above the door, illegible today but recorded in the 18th century as "Patrick Stewart Earl of Orkney and Shetland. That house whose foundation is on a rock will stand but if on sand it will fall. AD 1600".
No products have been added to this project.
Thanks for spreading positivity!
September 22, 2016
September 21, 2016
September 19, 2016
September 19, 2016
September 19, 2016
September 18, 2016